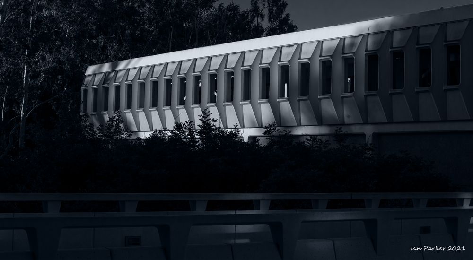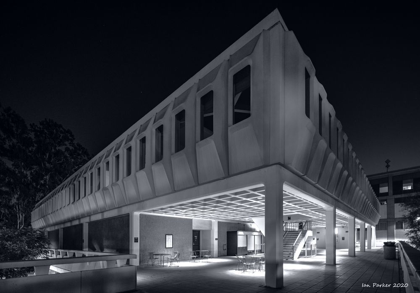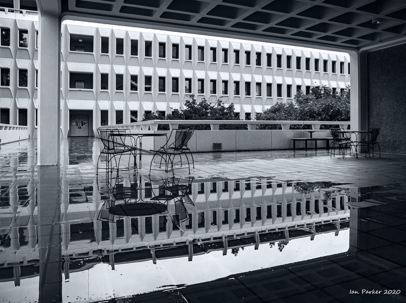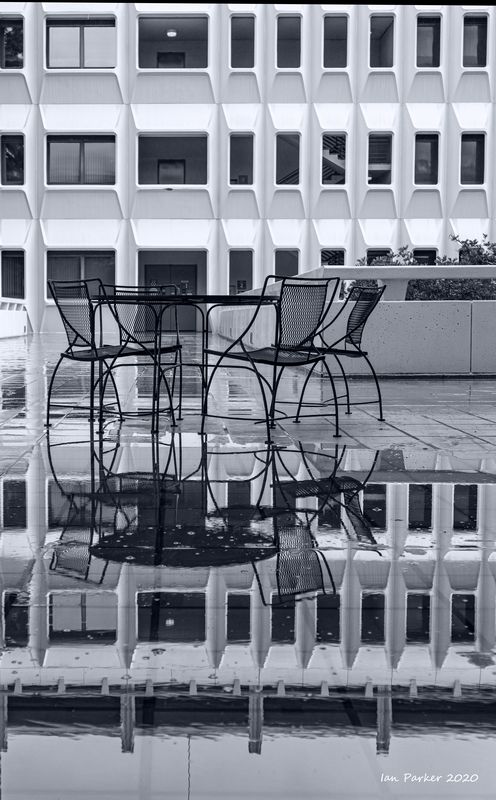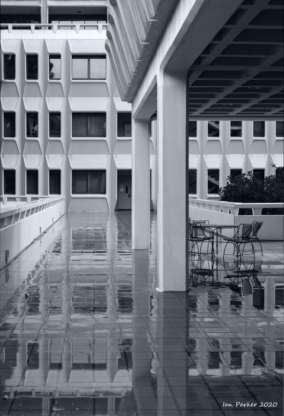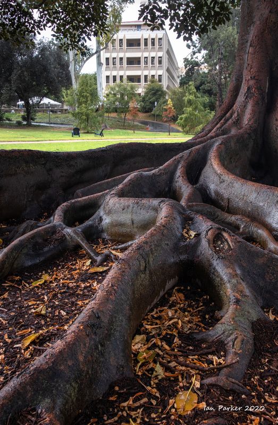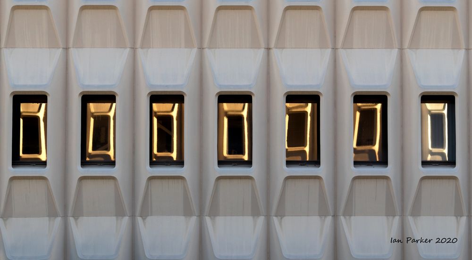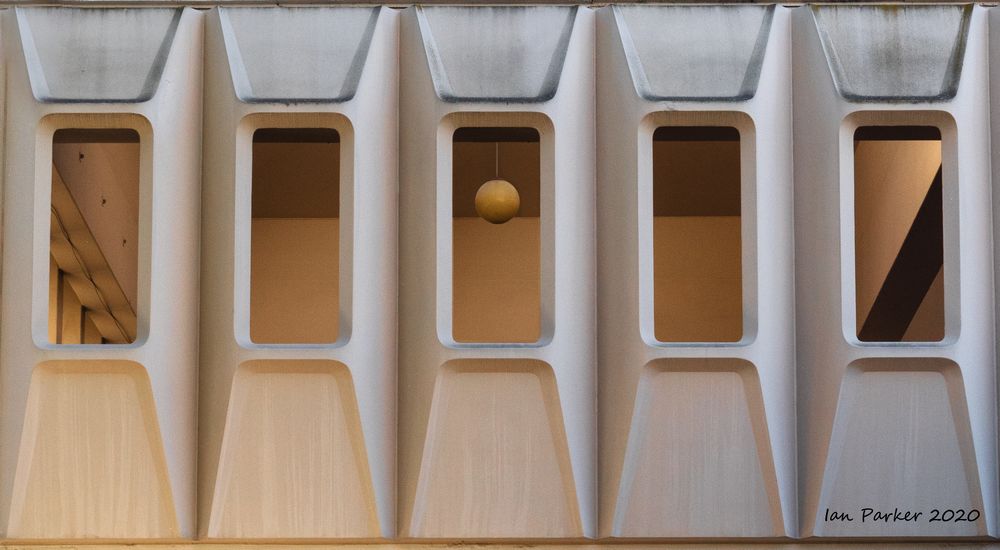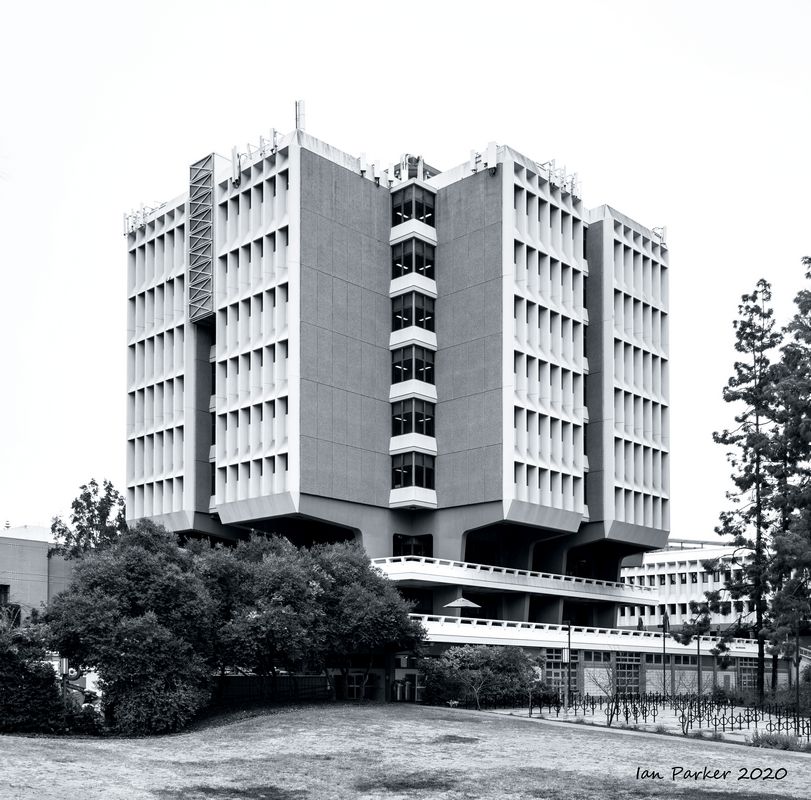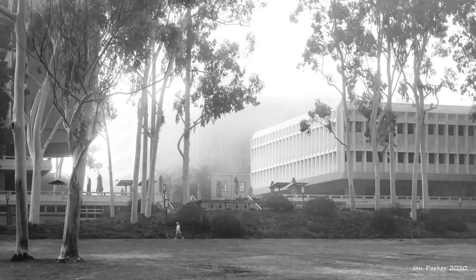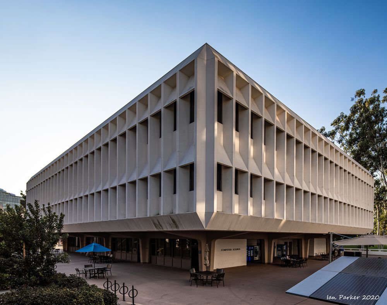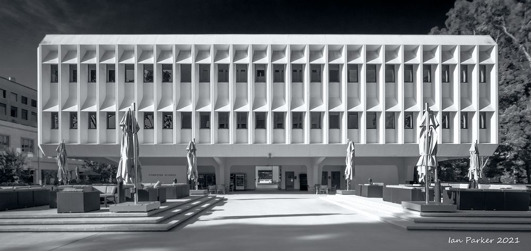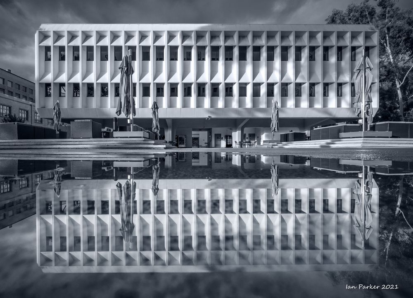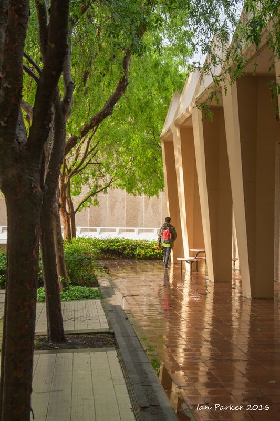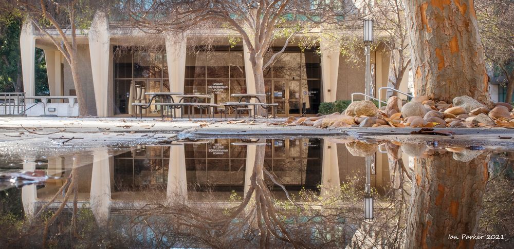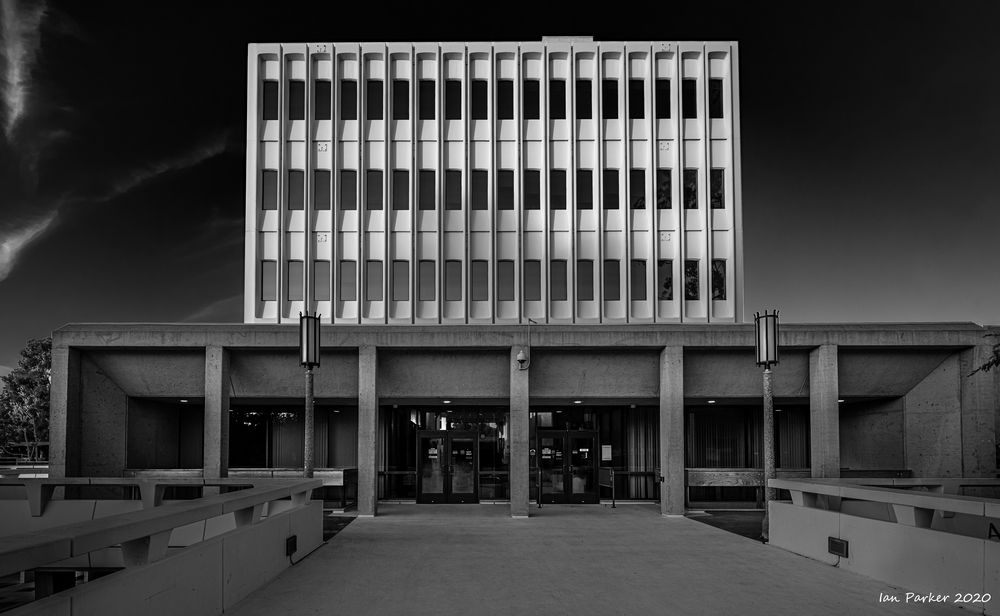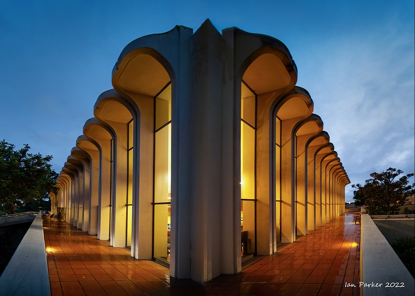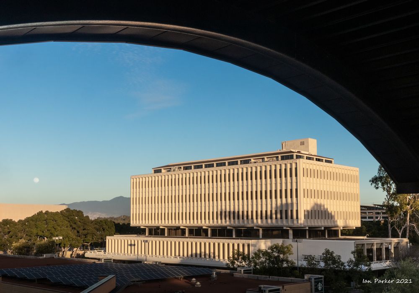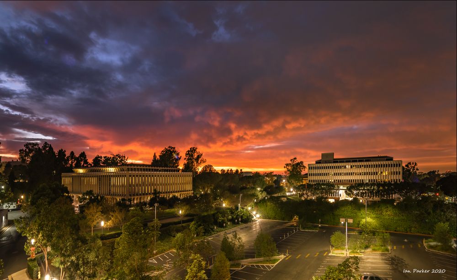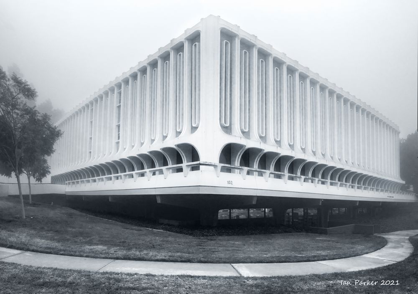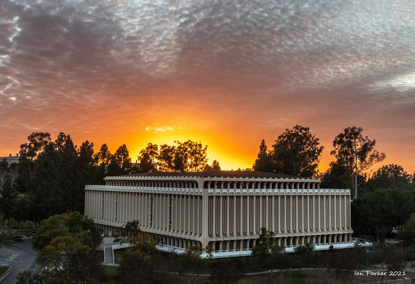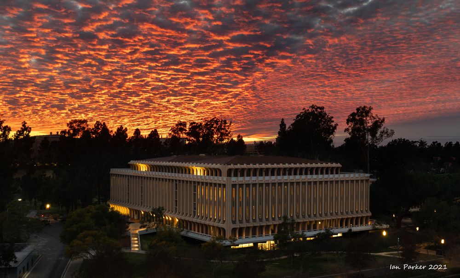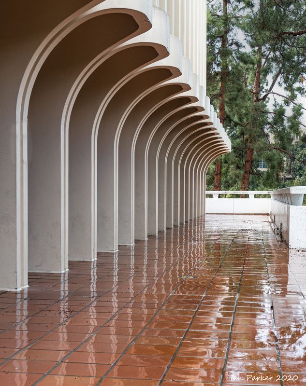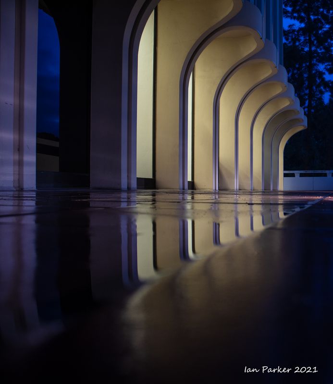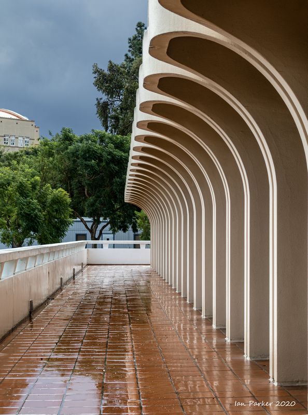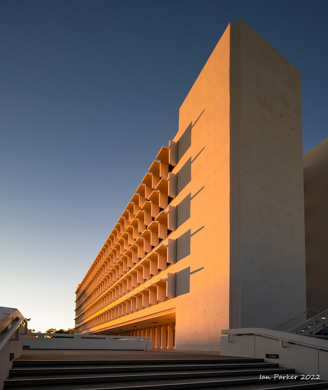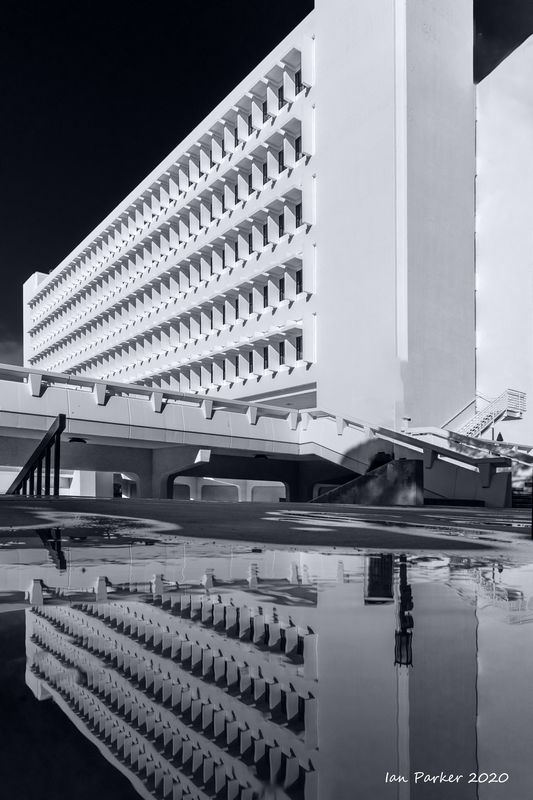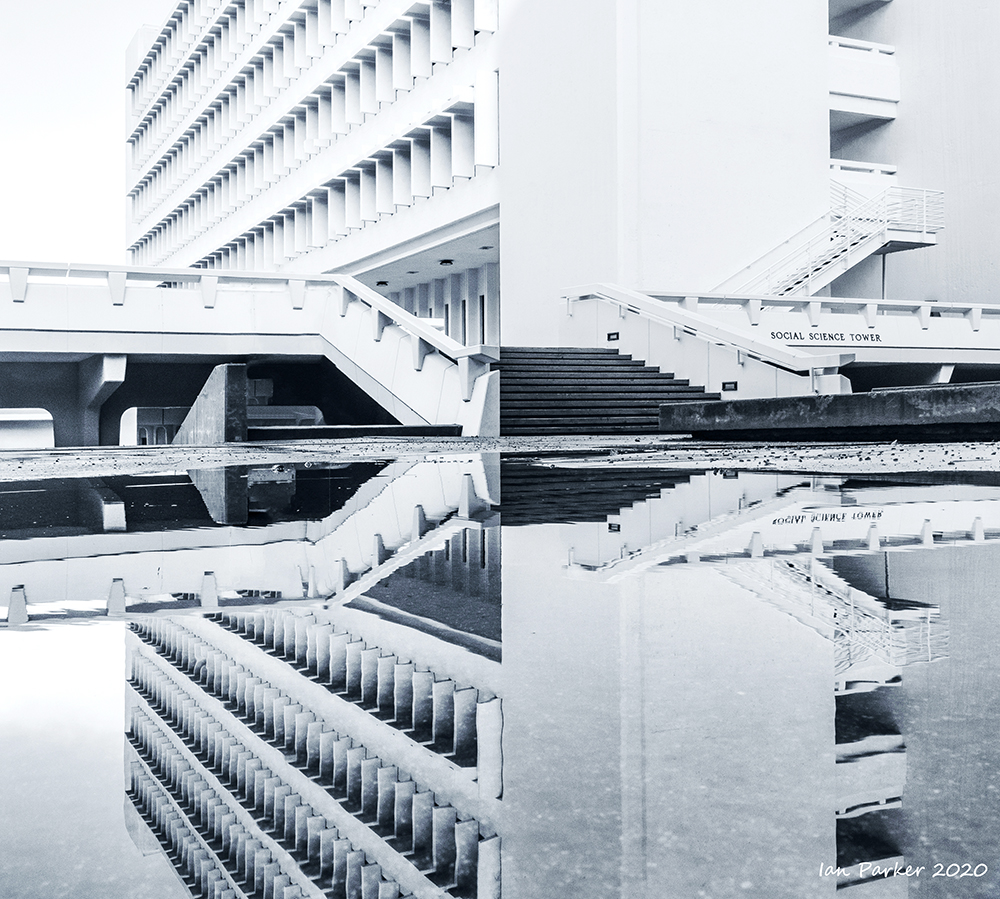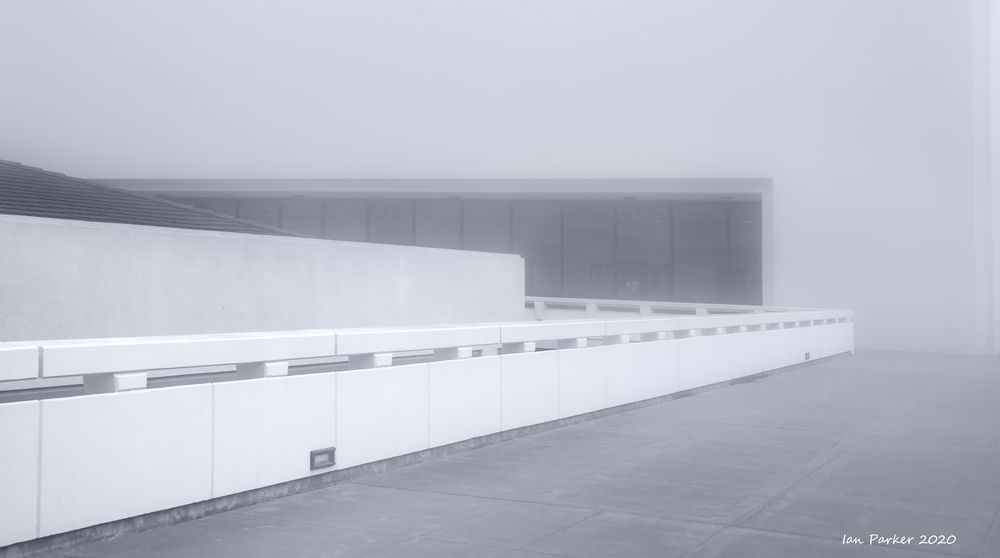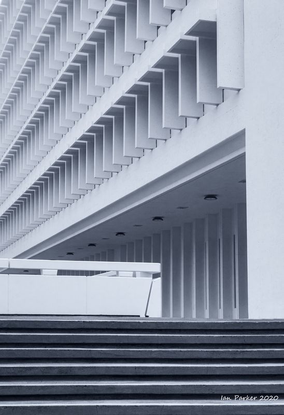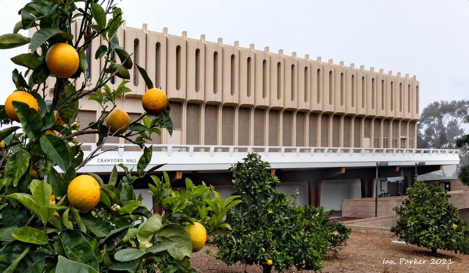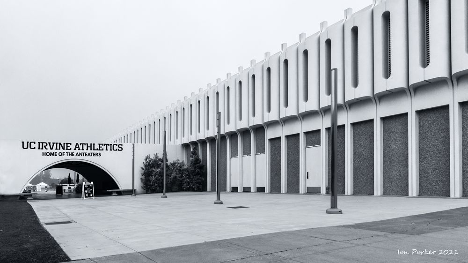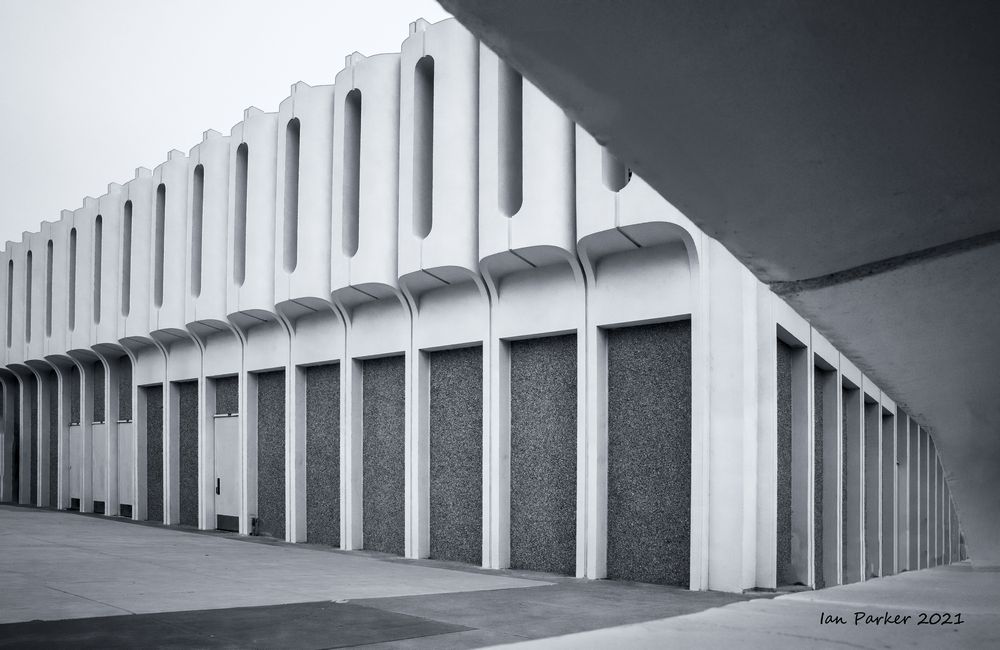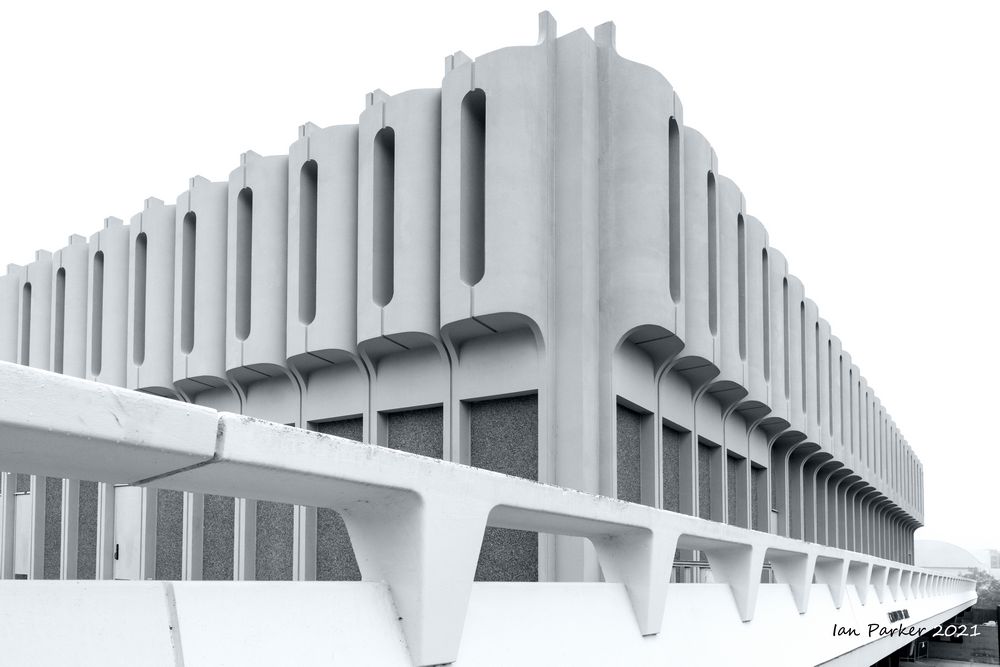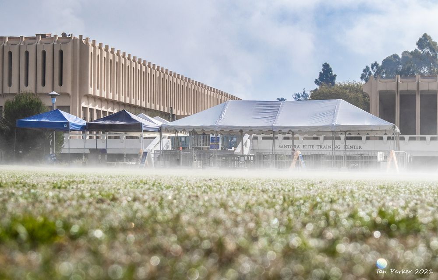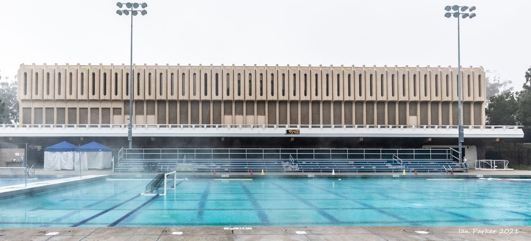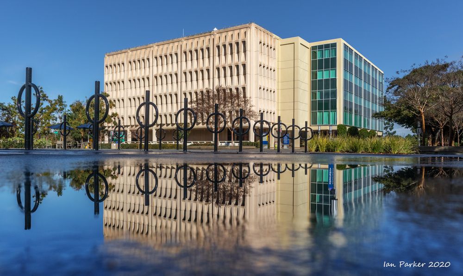|
For faster browsing, click on the underlined text legend below any of the thumbnail images in the galleries. Use your browser BACK button to return you to the gallery. If you find a picture you like, you can download the image at full original resolution by clicking on the thumbnail itself. To save a downloaded image, right click on it and scroll to 'save picture as...'. To use an image as your desktop background, right click and scroll to 'set as background...'. |
|
EditRegion3
BRUTALISTIC ARCHITECTURE and WILLIAM PEREIRAIt may seem a bit incongruous when driving through the somewhat bland Orange County suburbs of Irvine to come across towering, brutalist concrete sculptural forms scattered amongst the trees; but that was exactly what architect William Pereira designed in his master plan for the UCI campus in 1963. It was a bold plan at the time, and still is. Pereira wanted to create a sort of academic village in a wooded, hilly park. At the time, it was a barren hillside of treeless cow pastures. Instead of flattening the hilly terrain with bulldozers, he created floating white concrete platforms suspended over the ground on pedestals, that would support the buildings and present them like individual sculptures on display in a giant museum sculpture garden. Pereira's buildings were indeed brutalist, but functional, with passive solar features to capture the sea breeze and keep them cool without air-conditioning. The fins and sunshades provided an opportunity to create different patterns. Each building - representing a different academic department - had its own pattern and therefore identity.
It is impossible now to visualize Pereira's buildings as he would have envisaged them and as they were in the 1960's - standing alone and isolated on all sides. Photographs by Ansel Adams made in 1968, comissioned to commemorate the 100th annivesary of the University of Caifornia, are our best record from that time. The campus is now a leafy arboretum, with innumerable trees and new buildings blocking the sightlines. In 2009 student photographers attempted to recreate some of Adams' images from the same spots whre the master placed his tripod. They found it a difficult task; as did I in selecting clean, unobstructed viewpoints.
Humanities Hall & Krieger HallPEREIRA ENGINEERING and COMPUTER SCIENCE BUILDINGS
Not a lot to show here. The original biological sciences building (Steinhaus Hall) underwent an earthquake retrofit in 2008. This involved the removal of the exterior window 'fins', completely destroying the Pereira facade. The lecture hall remains untouched; but it is impossible to find any unobstructed view as the building is now enclosed and overtowered on two sides by McGaugh Hall and surrounded by trees on the other sides,
ALDRICH HALL, LANGSON LIBRARY, GATEWAY STUDY CENTER[Aldrich Hall was not designed by Pereira, but I include it here as it follows his style]
SOCIAL SCIENCES
|
CRAWFORD HALL
ROWLAND HALL
updated 12/22/2022
| IanParker 1146 McGaugh Hall University of California, Irvine, CA 92697 |
Please send enquiries to |
BACK TO > |

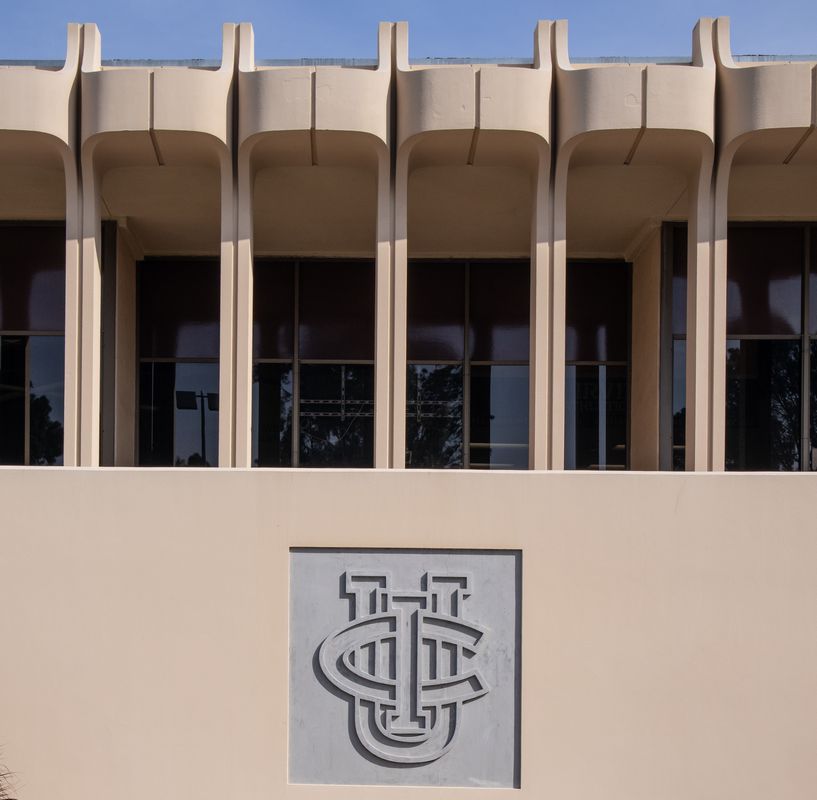
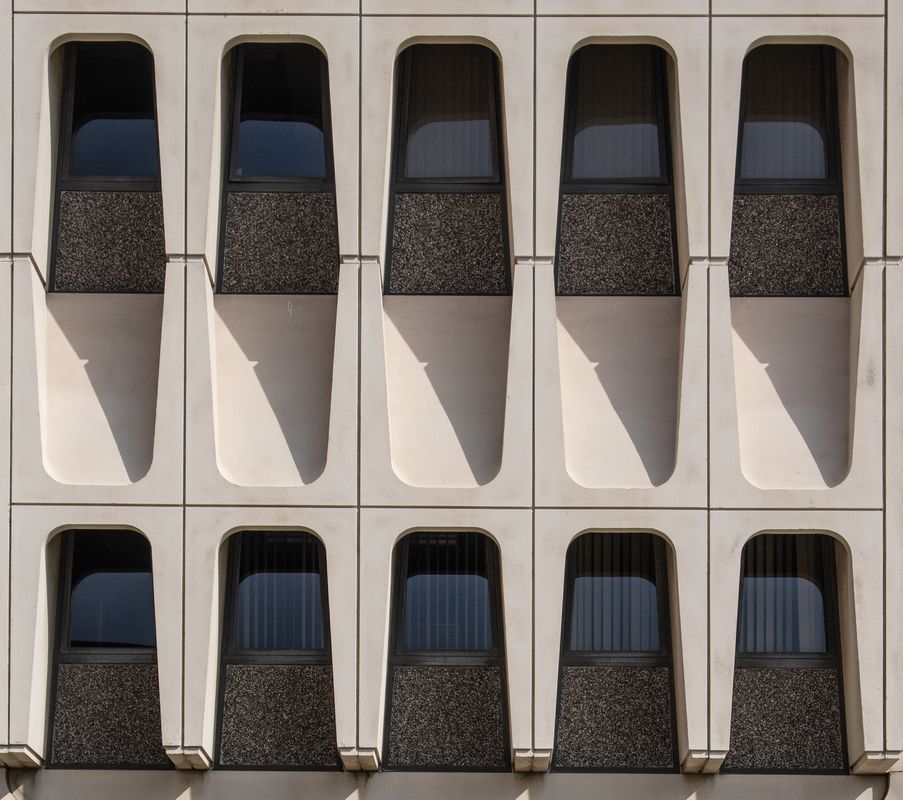
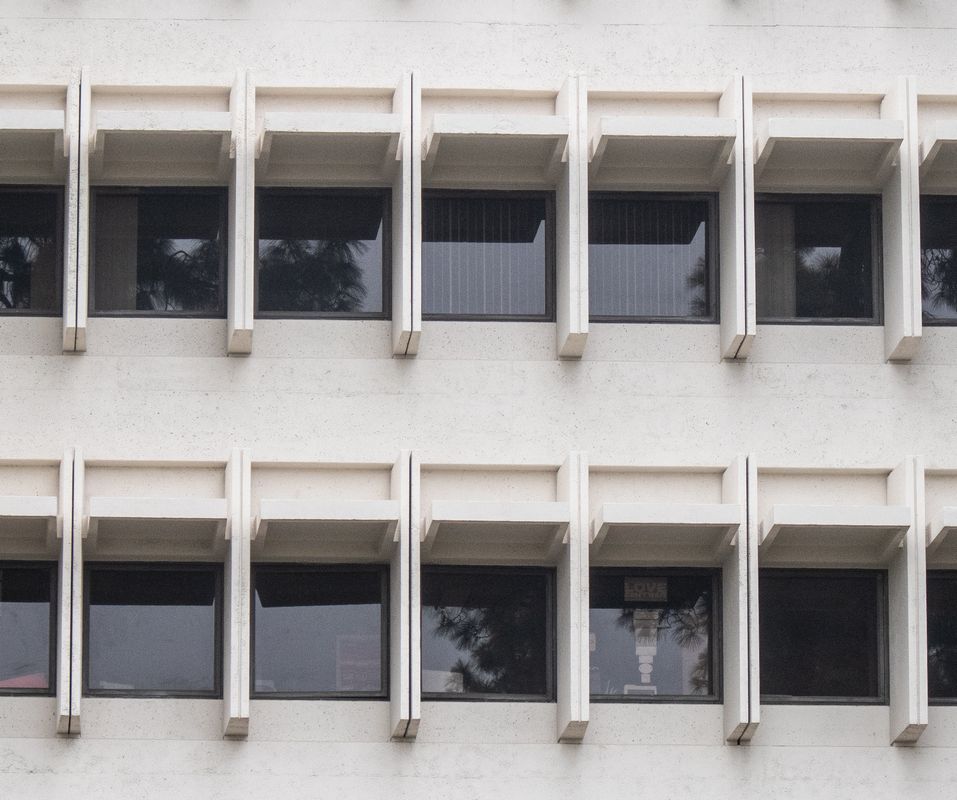
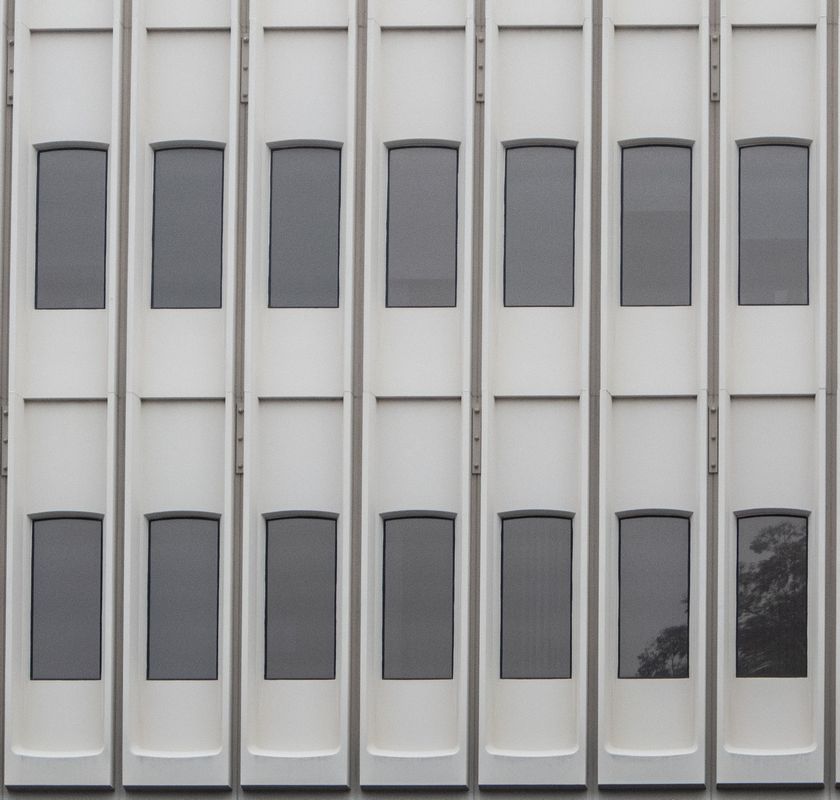
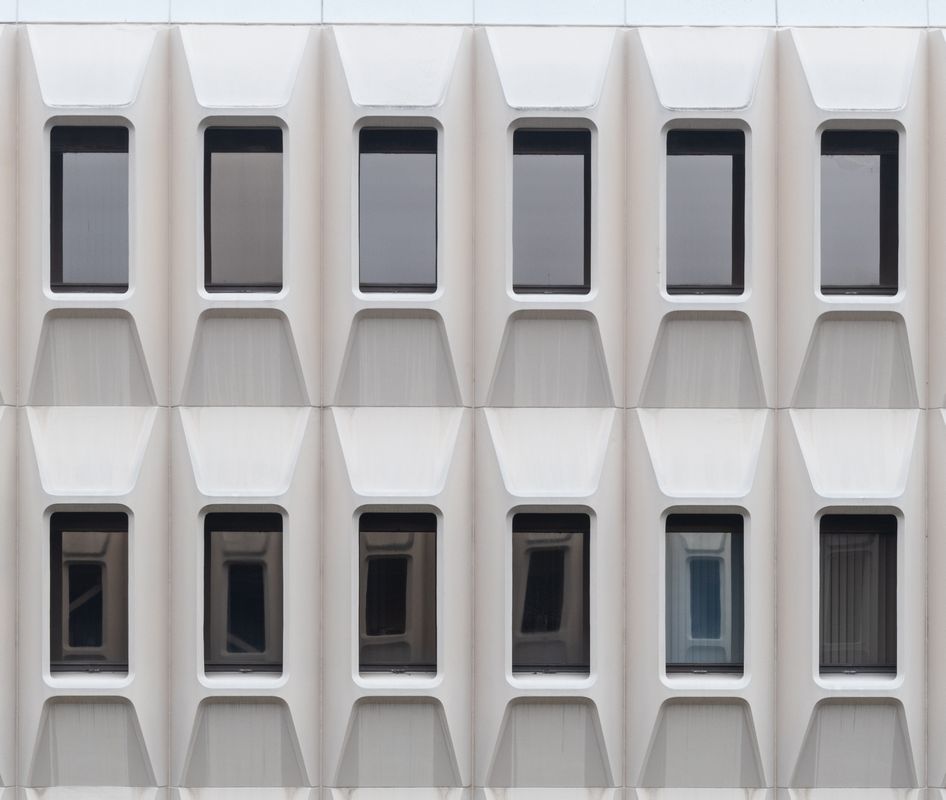
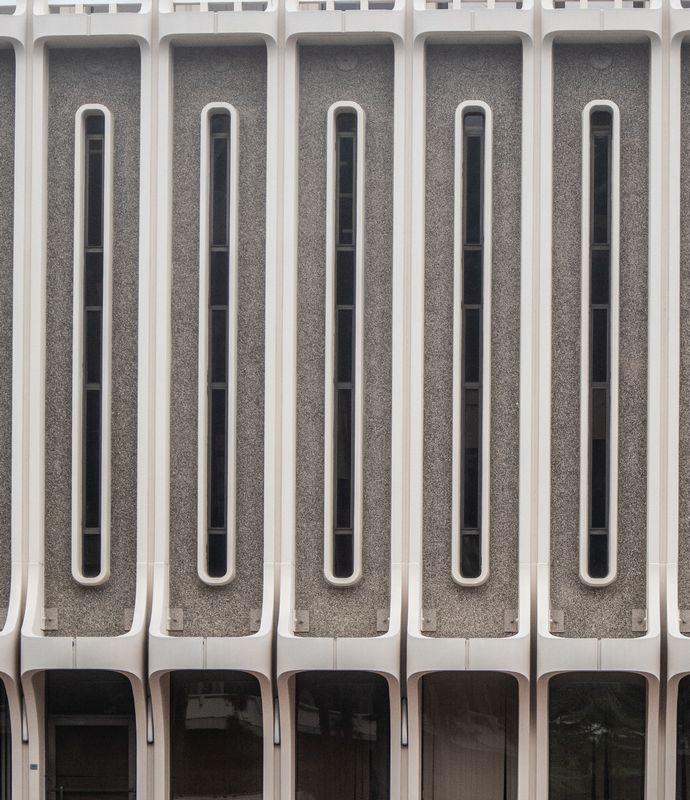
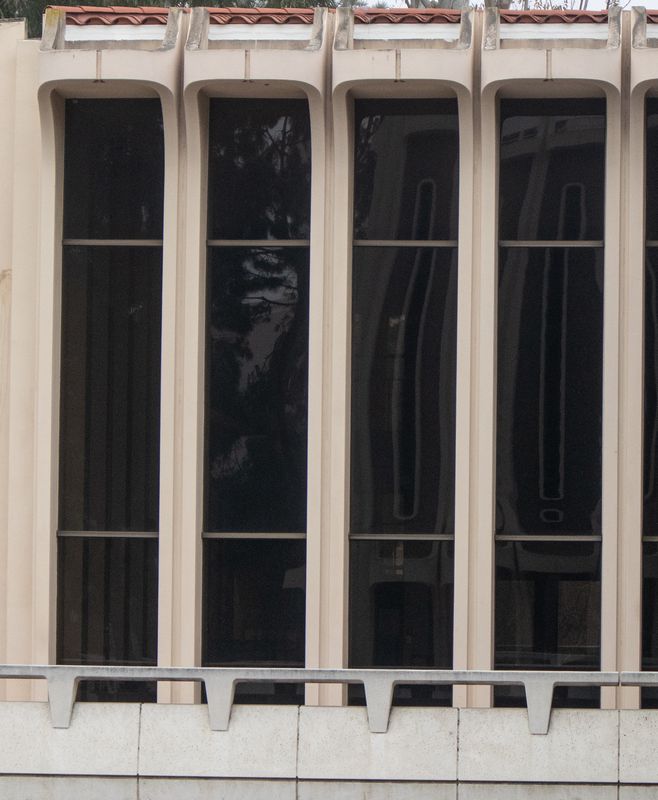
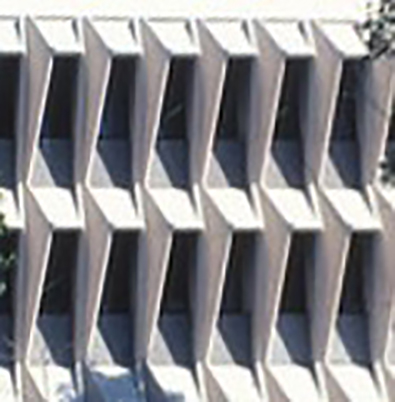
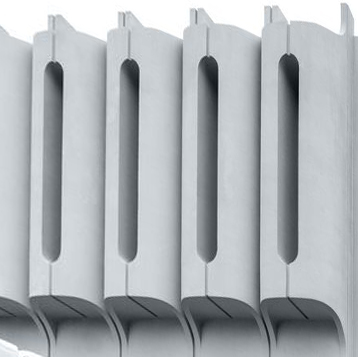
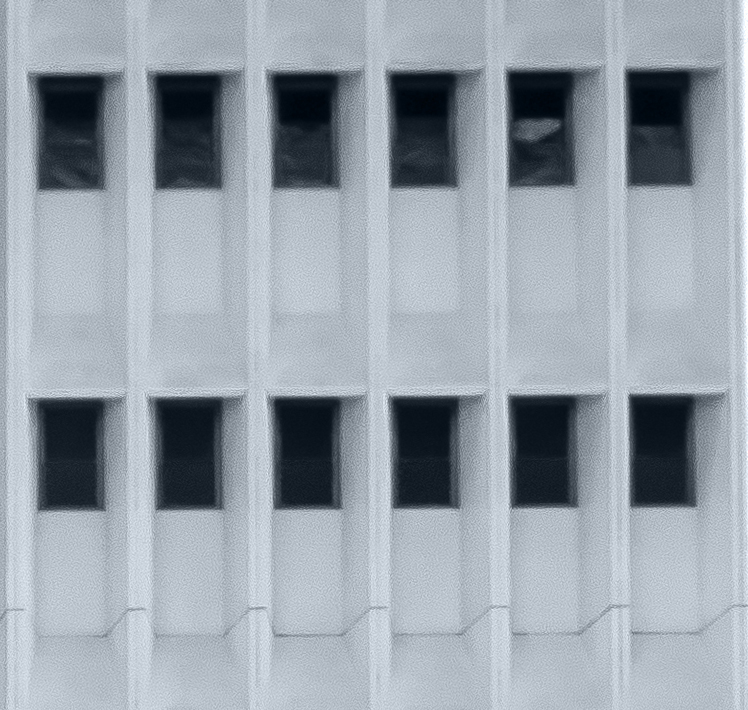 Engineering Tower
Engineering Tower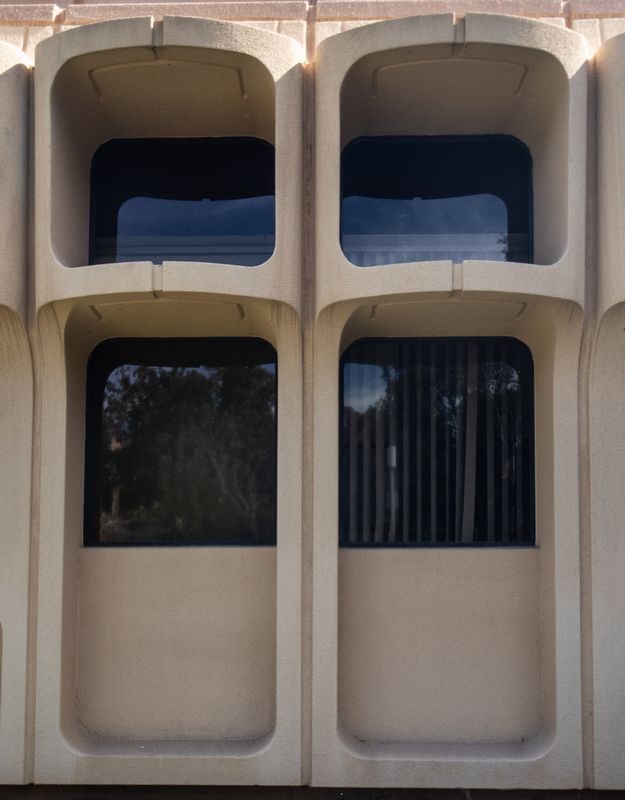
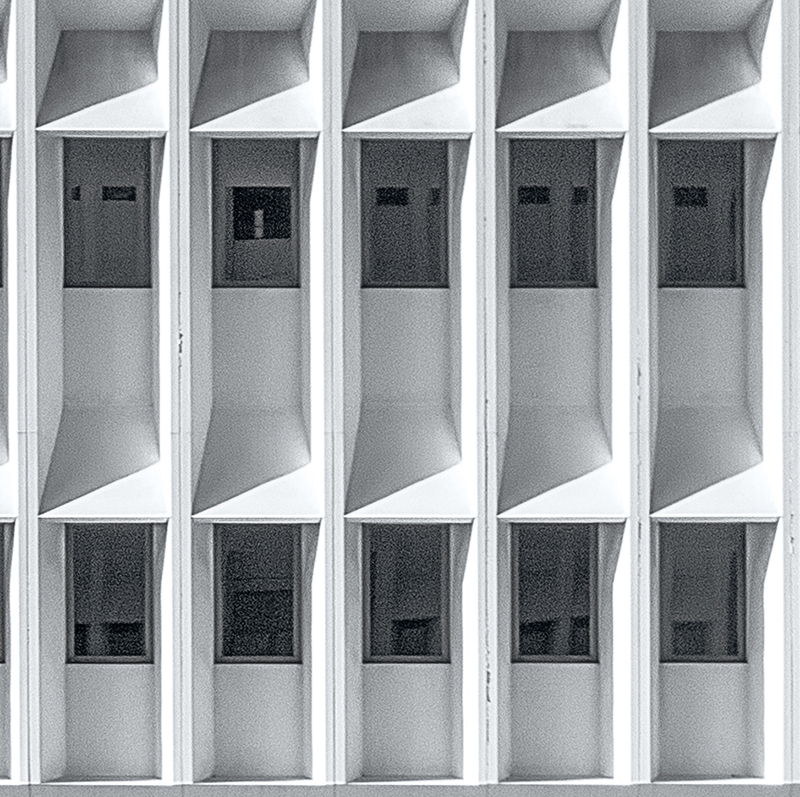 Computer Science
Computer Science